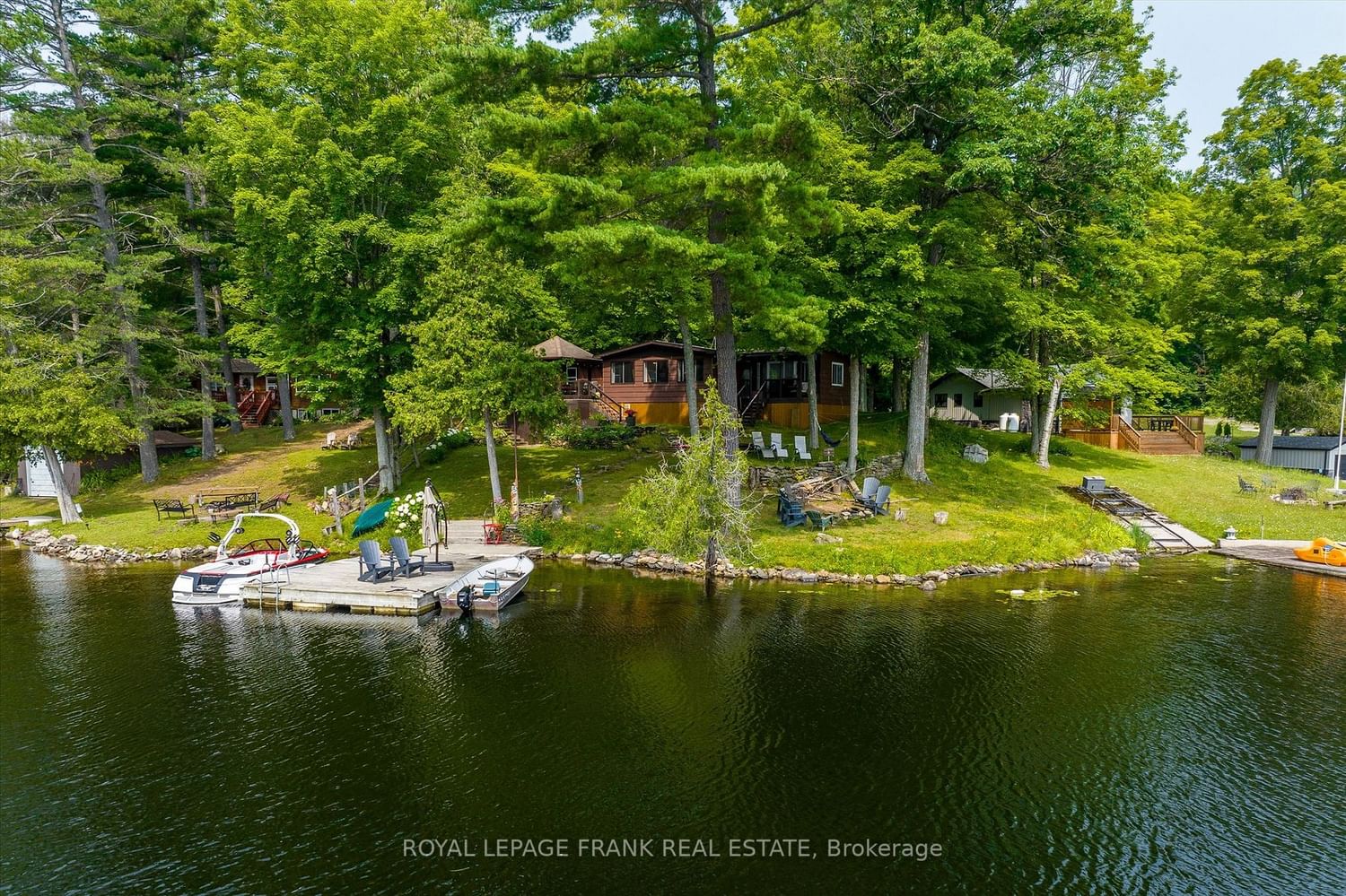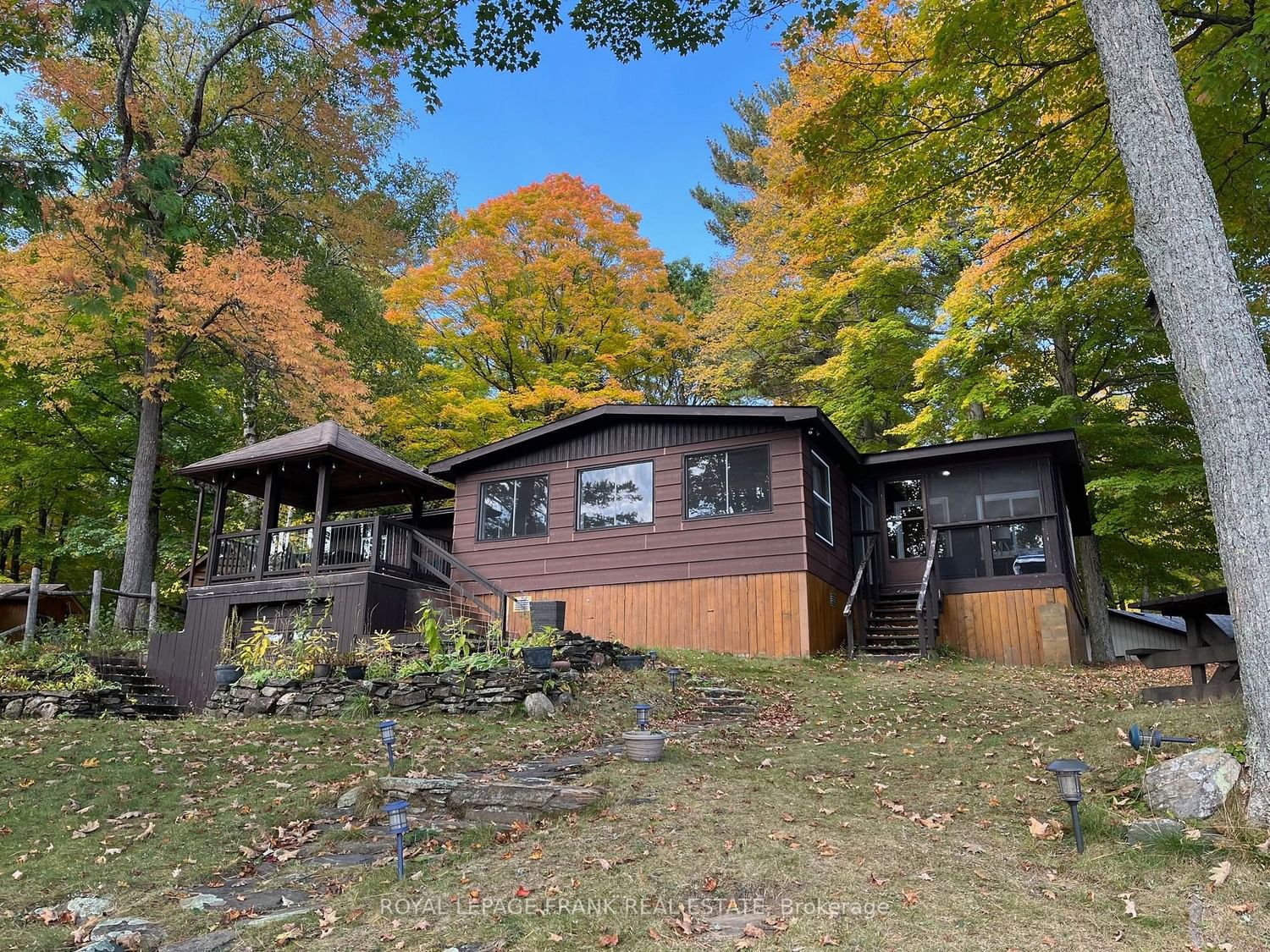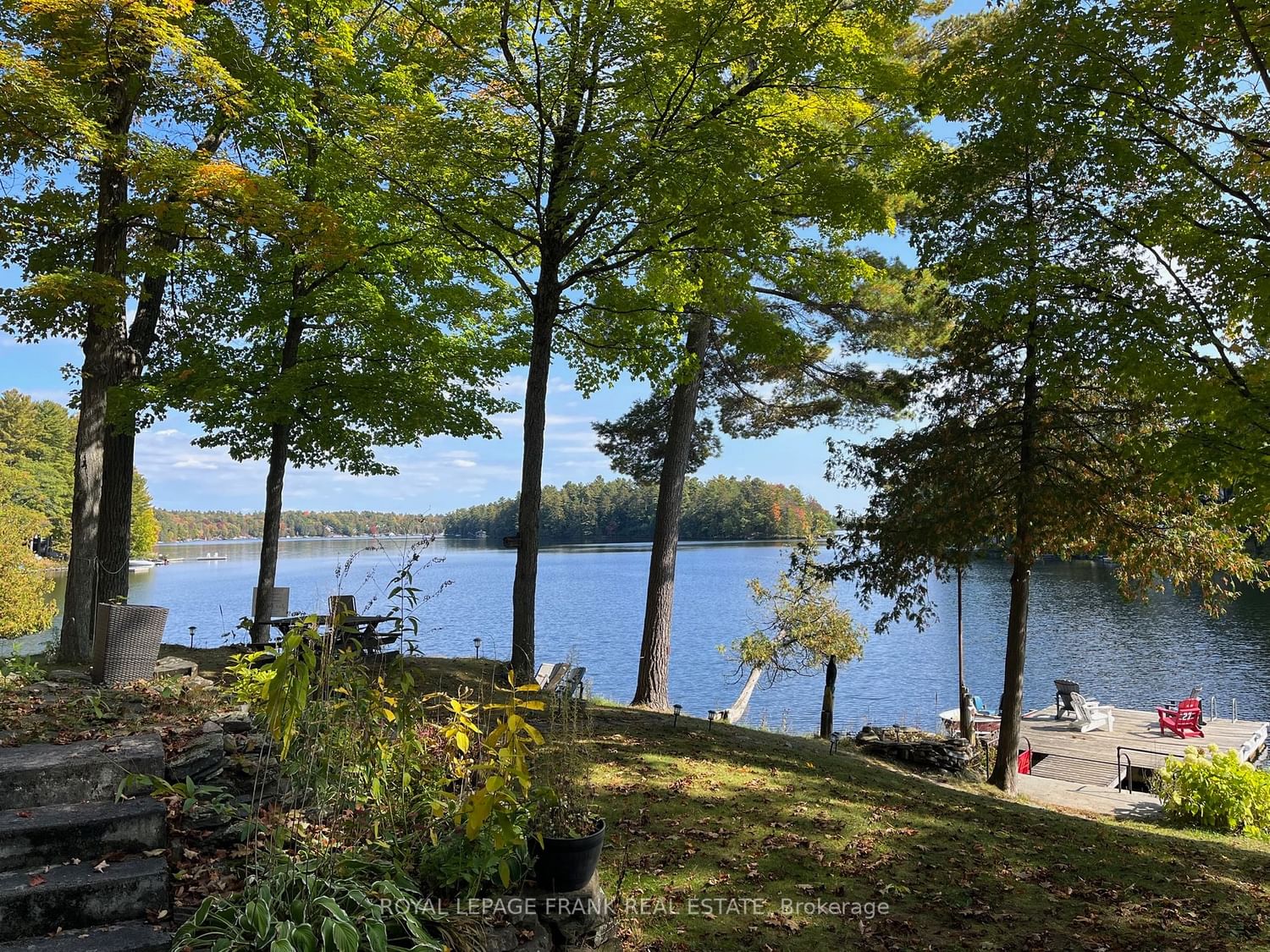Overview
-
Property Type
Detached, Bungalow
-
Bedrooms
4
-
Bathrooms
3
-
Basement
Crawl Space + Unfinished
-
Kitchen
1
-
Total Parking
9 (1.5 Detached Garage)
-
Lot Size
275.32x92 (Feet)
-
Taxes
$5,797.00 (2023)
-
Type
Freehold
Property description for 54 Fire Route 17 N/A, North Kawartha, Rural North Kawartha, K0L 3E0
Property History for 54 Fire Route 17 N/A, North Kawartha, Rural North Kawartha, K0L 3E0
This property has been sold 1 time before.
To view this property's sale price history please sign in or register
Estimated price
Local Real Estate Price Trends
Active listings
Average Selling Price of a Detached
May 2025
$680,000
Last 3 Months
$730,544
Last 12 Months
$671,822
May 2024
$739,688
Last 3 Months LY
$932,340
Last 12 Months LY
$839,745
Change
Change
Change
Historical Average Selling Price of a Detached in Rural North Kawartha
Average Selling Price
3 years ago
$1,546,875
Average Selling Price
5 years ago
$738,000
Average Selling Price
10 years ago
$285,544
Change
Change
Change
Number of Detached Sold
May 2025
1
Last 3 Months
2
Last 12 Months
4
May 2024
8
Last 3 Months LY
5
Last 12 Months LY
6
Change
Change
Change
How many days Detached takes to sell (DOM)
May 2025
14
Last 3 Months
36
Last 12 Months
56
May 2024
29
Last 3 Months LY
21
Last 12 Months LY
38
Change
Change
Change
Average Selling price
Inventory Graph
Mortgage Calculator
This data is for informational purposes only.
|
Mortgage Payment per month |
|
|
Principal Amount |
Interest |
|
Total Payable |
Amortization |
Closing Cost Calculator
This data is for informational purposes only.
* A down payment of less than 20% is permitted only for first-time home buyers purchasing their principal residence. The minimum down payment required is 5% for the portion of the purchase price up to $500,000, and 10% for the portion between $500,000 and $1,500,000. For properties priced over $1,500,000, a minimum down payment of 20% is required.








































